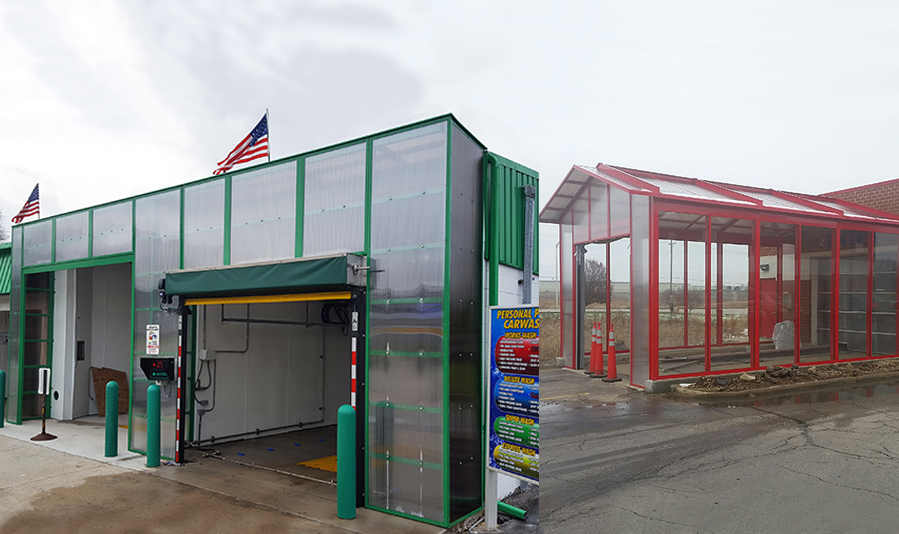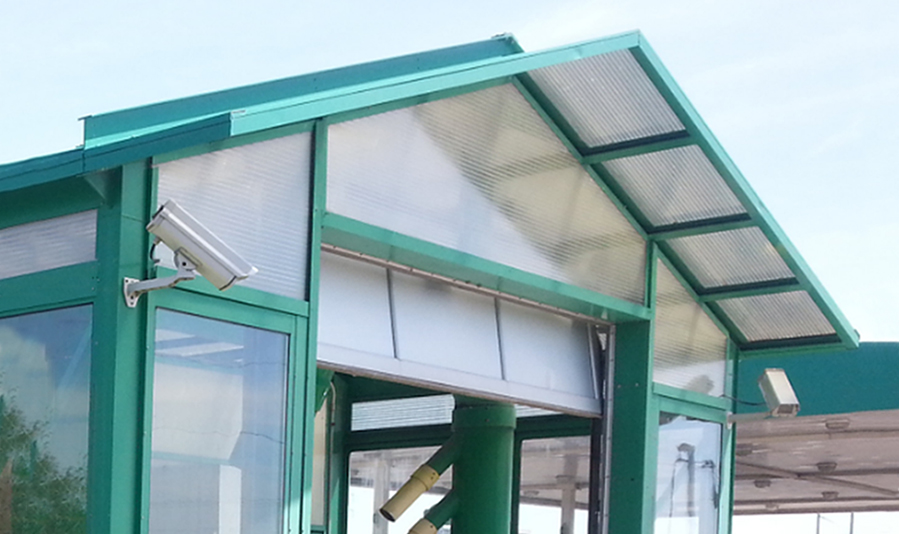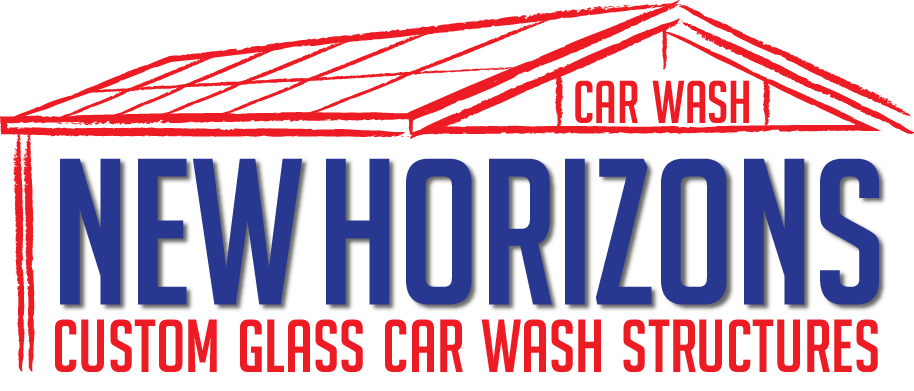Breathe New Life Into Your Current Car Wash Structure with Extensions
A car wash extension from New Horizons will add new life to your old structure. Keep in mind a larger building not only improves your car wash’s performance, it also gives you more flexibility with the types of car wash equipment you can use. Utilizing lights in a larger car wash building gives you an enhanced street presence.
Adding an extension to your car wash structure gives you the option of using larger equipment. In today’s day and age car wash equipment tends to be bigger and most traditional car wash building sizes and unable to incorporate it. A car wash extension from New Horizons comes with all the benefits of our car wash structures such as; low maintenance, beautiful glass and cost effectiveness. They are constructed using the same materials and installed by our professional personnel. They can be manufactured with mounts for dryers and other equipment as needed.

New Horizons offers a variety of sizes for your extension. Add an extension to the front of your car wash, to the exit or add an extension to both sides to maximize your space! We offer four standard sizes:
• 4′ Shed Extension • 8' Gable Extension
• 4′ Gable Extension • 12' Gable Extension
(additional sizes available, additional charges may apply)

Adding a two foot gable to your extension roof during your car wash construction is an attractive way to finish the look of the building. Both of our overhangs and awnings are constructed of powder coated aluminum and polycarbonate that matches your custom color choices.
(Hover for more information)
• Cover exposed equipment
• Convert to an automatic car wash
• Create more space for equipment
• Increase traffic
(Hover for more information)
Extensions from New Horizons are built to the same structural standards as our full buildings. Extensions are constructed from high grade extruded aluminum and powder coated any color you choose. We will build the door openings to whatever size you need for your roll up or vinyl door.
Personnel entry doors in wash bay fabricated with extruded aluminum and tempered safety glass.
Single glazed clear tempered safety glass panels measuring 46″ x 125.25″ x 5mm. Double glazed tempered safety glass available.
